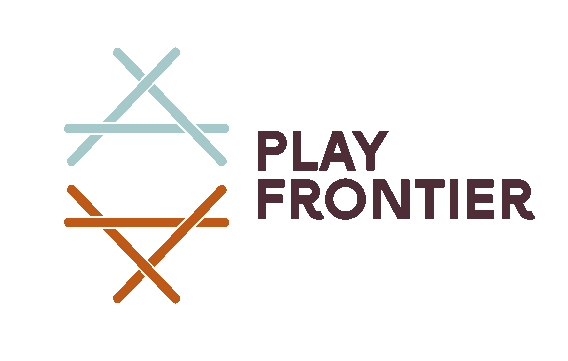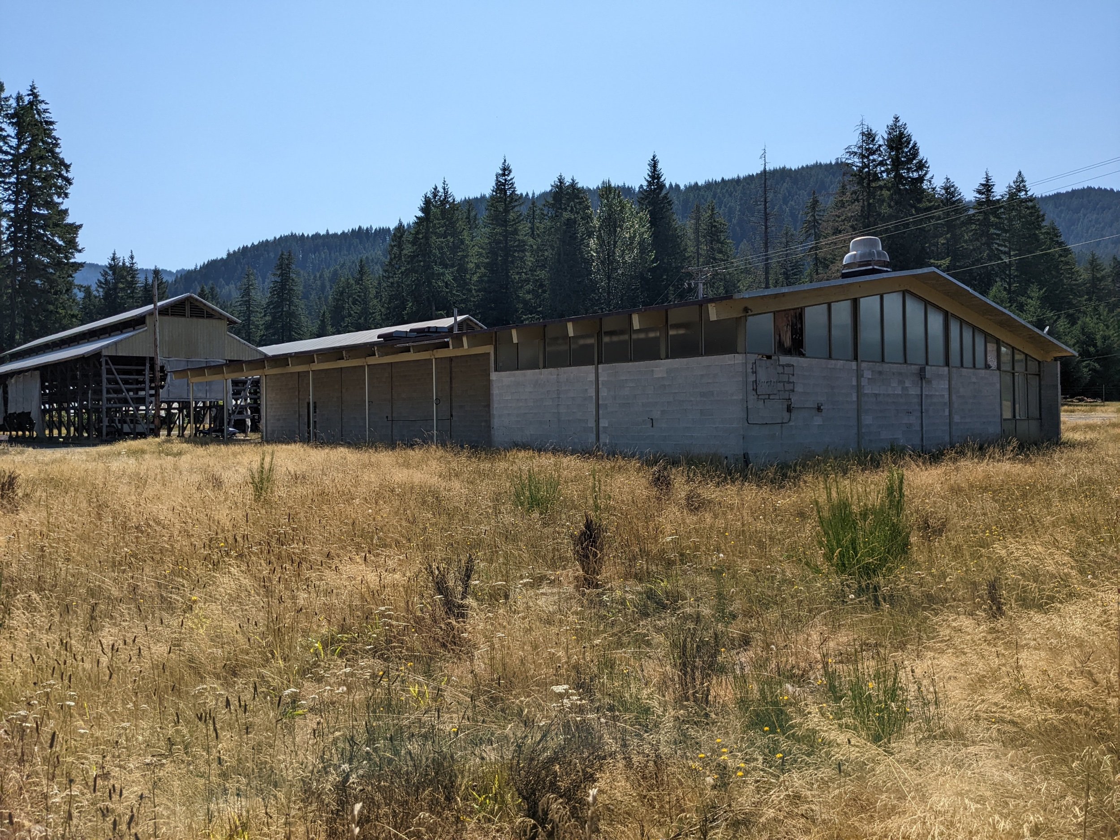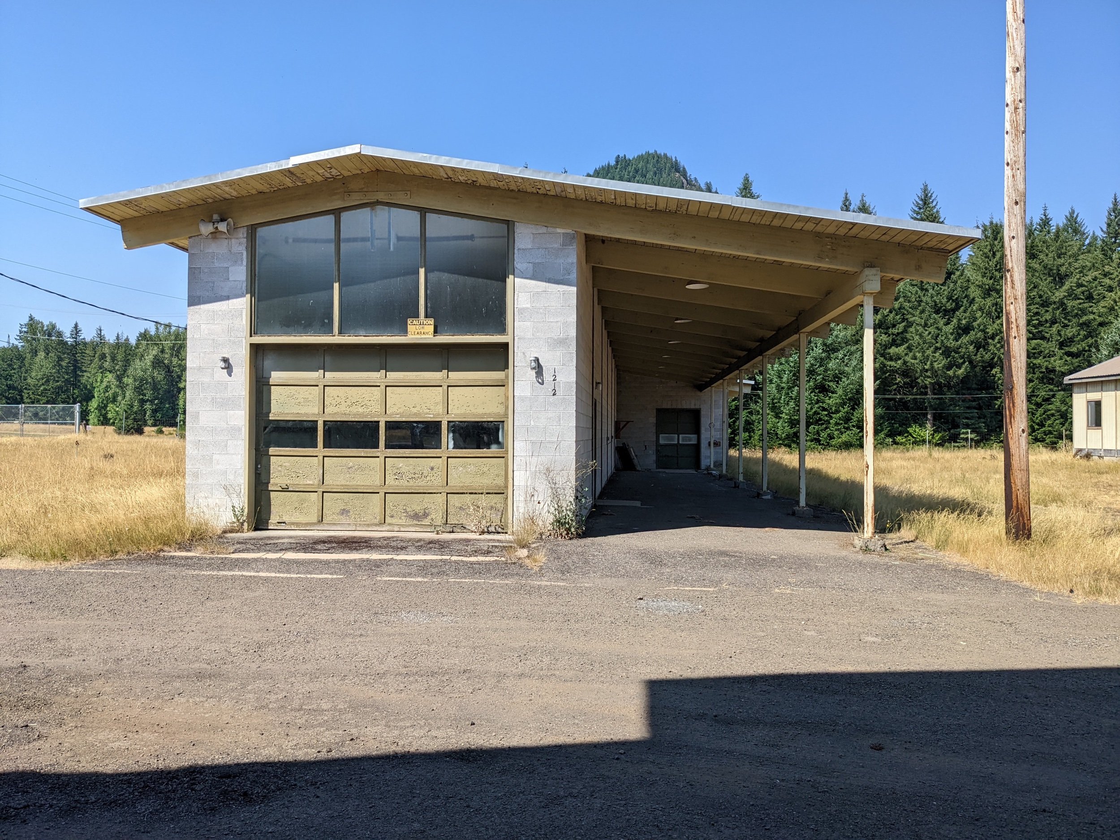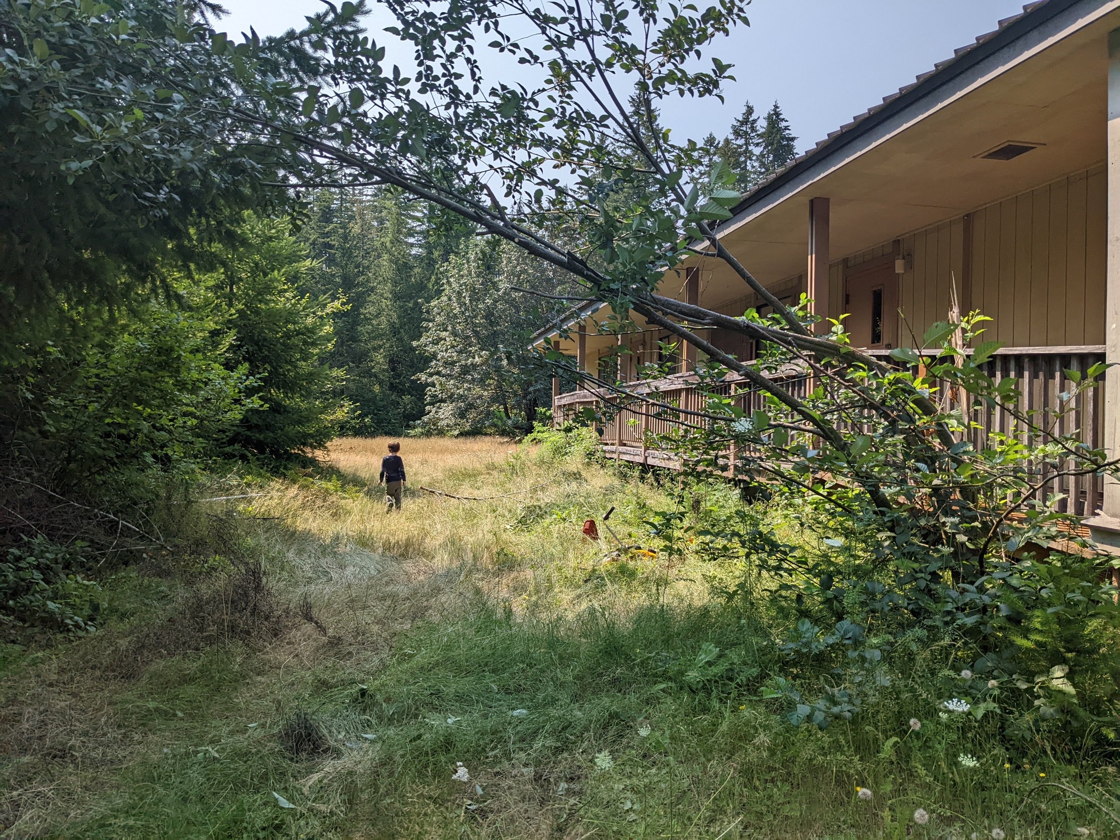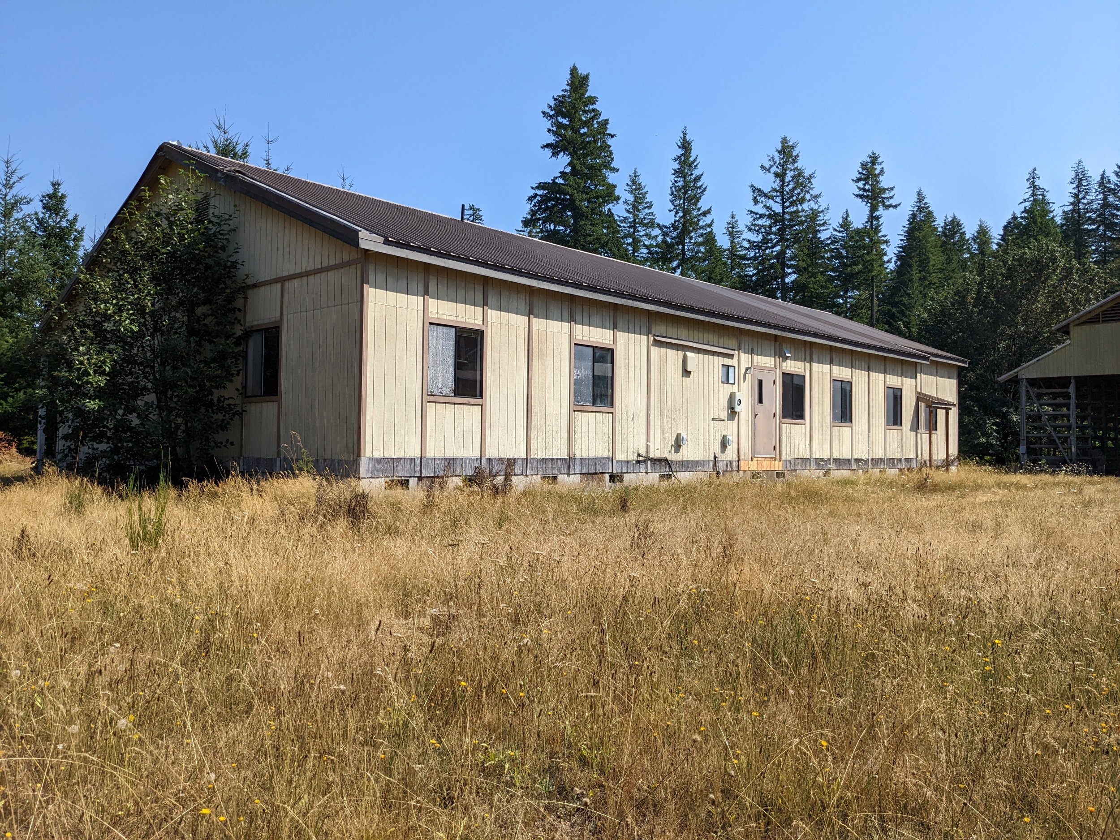Big news from plAY frontier: we Are moving And renovAtion stArts soon
It’s time for a big update from Play Frontier. In spring of 2022, Play Frontier applied for and received a Department of Commerce Early Learning Fund Grant from the State of Washington to help with our next big thing:
Play Frontier is renovating two more buildings in the historic Wind River Nursery into a bigger and better campus, with one building dedicated for child care and one dedicated to school-age care. That’s right, more space for the littles and more play and nature for the elementary schoolers in our community!
Our new campus is right across the street from our current facility, meaning we will still have access to all the trails and creeks and fields that are so dear to our hearts. The biggest difference is that our new facility is fully designed from the get-go to be a state of the art school.
One cAmpus, two buildings, mAnY DreAms
We have been busy busy bees working behind the scenes to make this dream a reality. Work started over two years ago when Skamania County suggested we relocate to a more purpose-built space that could be our forever home. Play Frontier’s board of directors, executive director, and program manager worked together to apply for this monster of a grant and wow was it a tough application. Once we got news that we received the grant, we began working on making the dream come true.
Play Frontier’s new campus is truly a team effort. Our dream is a campus designed with CARE at its core - care for children, care for teachers, and care for families.
In addition to expanding to school-age care for after school and summer camps, we are expanding our 0-5 classrooms to accommodate more children and care for those children with joy and ease. Each classroom will have its own bathroom/changing facilities, its own kitchenette for food and nutrition education, and its own individual playground with actual trees! Our ultimate goal is a facility so well-designed by teachers and families, that the care and ‘work’ of the day feels joyous and natural - that kids should spend their time learning and living a lovely life alongside the adults that care for them.
This aligns with our mission of conserving childhood in that we want the physical building and grounds of this new space to empower children from the start and communicate that they are capable and worthy. How will we do that with architecture?
Design As AdvocAcY
Thinking about space and design has always been a part of the Play Frontier model. We believe that the environment is the third teacher, meaning the effort you put in to the physical space of a classroom teaches children many important lessons. Until now, we have done this through classroom arrangement and interior design. Most classrooms use interior design to communicate things to children, and Play Frontier has a once in a lifetime opportunity to use the physical architecture of this campus as a foundation for all the learning yet to come.
So how do we communicate care through walls? Something as simple as child sized sinks and toilets communicates that “we see you and your needs, and we want you to be empowered to care for your own body without any obstacles.” Kitchenettes in each classroom communicate to children that they are capable of nourishing their bodies with healthy foods when they’re hungry, and empowered to be an equal member of the community by helping clean up after themselves and their friends. Direct access to the outdoors communicates that children can spend time outside when their body needs to run or when they need to smell the fresh mountain air, without an adult telling them otherwise. And best of all, we will have fully functioning ‘outdoor classrooms’ for playgrounds with nature and learning truly integrated together. Spending time outside is core to our educational philosophy, and our new space will allow for even more time and meals outdoors in different weather!
We communicate care of our teachers by doing a radical thing: involving them in the design process from the onset. Play Frontier has always thought about classroom space differently, mainly because we are empowered as teachers to change the space around beyond what hangs on the walls. We’ve cut out walls, built porches, designed and re-designed playgrounds. Our new campus is designed to support children by supporting teachers too. Simple things like direct line of sight to bathrooms from outside, enough sinks to serve a child a pear and put the dishes directly in the dishwasher, enough sinks to not start a pushing war before each meal… all of these design elements communicate that the detailed job of teaching is supported from the foundation to the studs to the windows!
Our main goal in the design of the new campus is to create a space where the daily acts of care for the children and our classrooms are so integrated and easy that they are joyous.
It is also a subtly radical thing - a space designed with the care of children at the inception. How often are child cares crammed into old resource rooms, building staff rooms, strip malls, church basements? Not to say those spaces are somehow sub-par, just that as an industry we have always had to simply make do. So many wonderful programs start this way and are always having to overcome the design, and push ahead towards excellent care and learning in spite of their building or location. Play Frontier is taking this wonderful opportunity to not just ‘make do’ but ‘make awesome,’ and use our unique space and incredible opportunity in the Wind River Nursery to create something great for our families and communities.
Looking forward to what lies ahead in 2023, Play Frontier is thankful for its amazing partnerships, many families and community members who stepped up to help get us this far, and all that is to come. Let the fun work of building begin!
